Port Dover Custom 2
Custom home built in Port Dover overlooking green space.
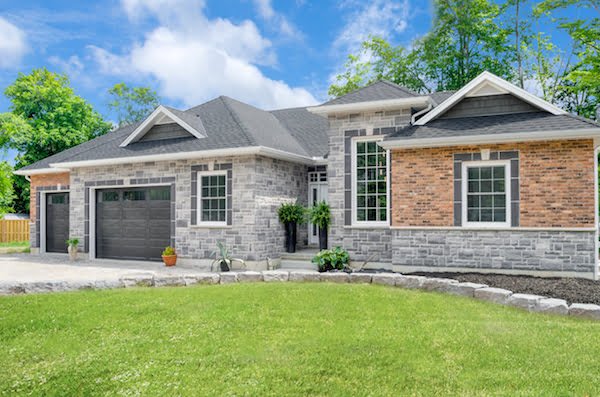

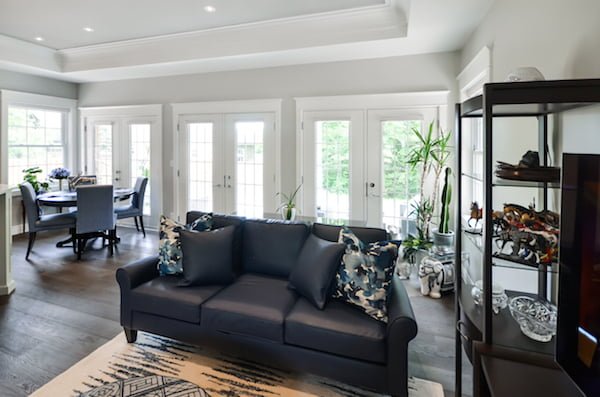
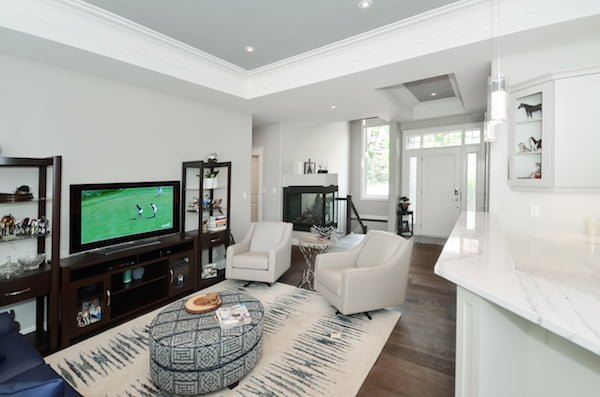
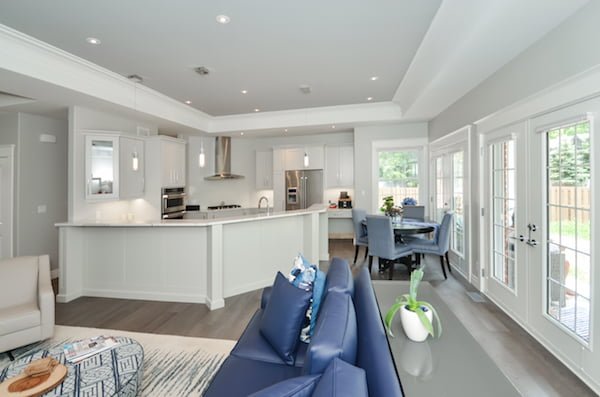
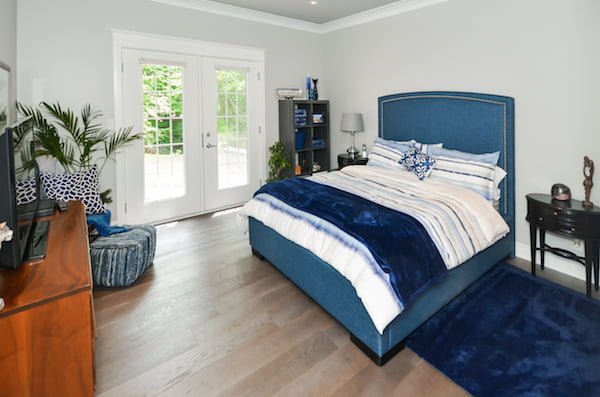
Project Overview
This home was designed to fit a lot with a ravine view. The home features a large open concept kitchen, with terrace doors opening to the back deck and ravine. It has a large 3 sided central fireplace with tray ceiling and accent cove moldings.
- Open Concept Kitchen
- Terrace Doors Opening to Back Deck with Green Space Views
- 3 Sided Central Fireplace with Tray Ceiling & Accent Cove Moldings

